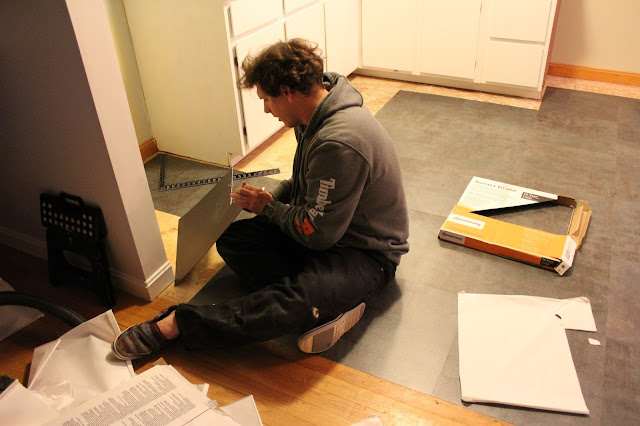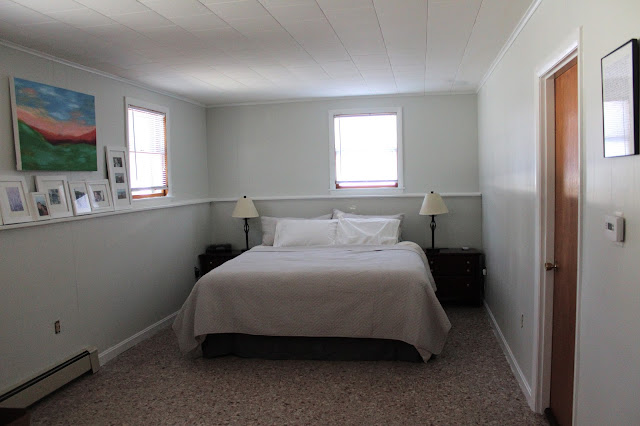Friday night we went out and picked up some new flooring. Saturday morning I left to get donuts and returned to our kitchen floors being ripped up. No joke I was gone for 3 minutes (the donuts are reeeallly close). Brian moves fast and seems to never have second thoughts. Our new floor is in and I'm still have second thoughts. And thirds. And forths. Lucky for me I have Brian, or else nothing would get done around here.
Our ultimate goal for our main floor is to refinish the wood and when we do that we want to continue it into the kitchen. We are years away from that but our floors desperately needed a spruce. So for our phase one floors we didn't want to spend a lot of money, and with a big dog and kids we wanted something easy to clean that doesn't damage easy. We ended up getting vinyl tiles for our interim floors. It is a HUGE change for the better. It feels super clean. I will say dark floor with a light haired shedy dog wasn't the best idea buuuuut, now I can see when its dirty so that helps. Also taking out floors that have years of grime (from a non working oven hood and a smoker) has made it feel so much better.
Let's take a look back to where we started. Here is a picture from our walk through. Look at how little Amelia was!!!!

To be totally safe though Brian did the demo with fans going and windows open and I took the girls upstairs and closed the door. Also he didn't do any sanding and chipped away at the pieces and then vacuumed up all the dust and debris with a shop vac...cause i'm paranoid.
Sub floors. The funny thing is I said to Brian...hey lets just stain the subfloor...he didn't go for it. Also there is evidence of my secret shame...I didn't paint behind the oven.

New floor: Subfloor: Old floor

Here we are again, day 1...
And.....Walaaaa!
Another view. From our walk through to now.


Happy Monday!




































